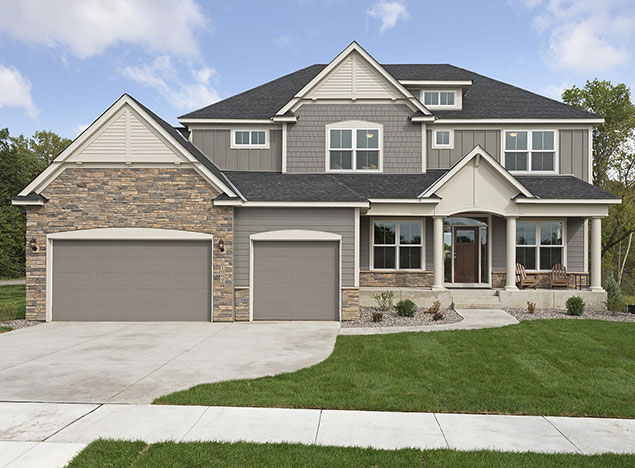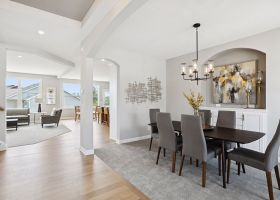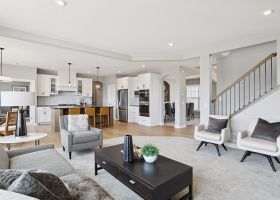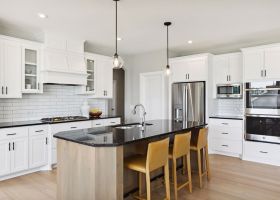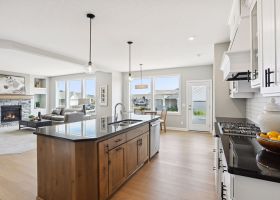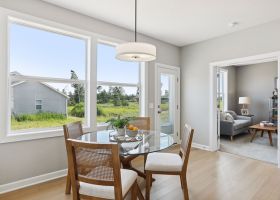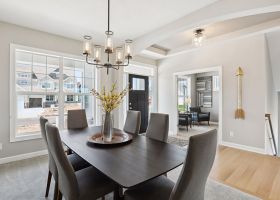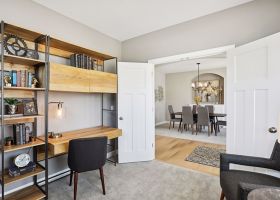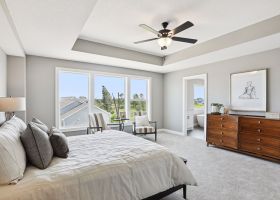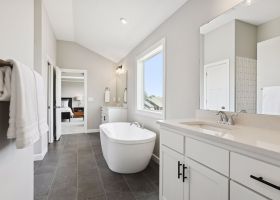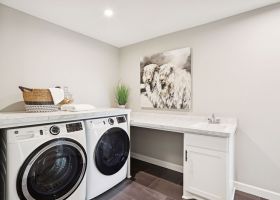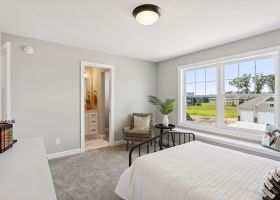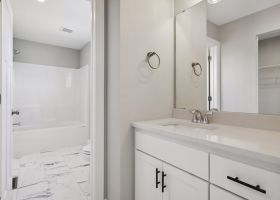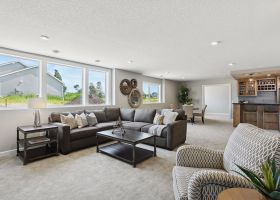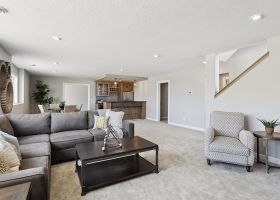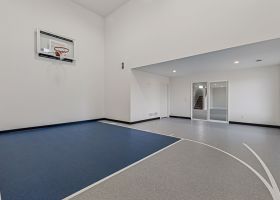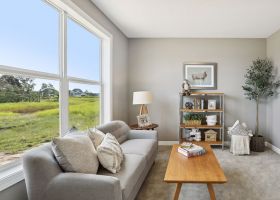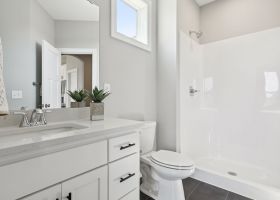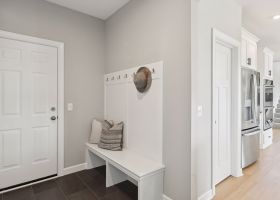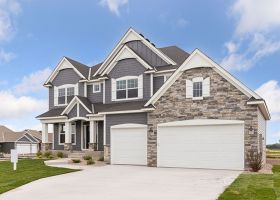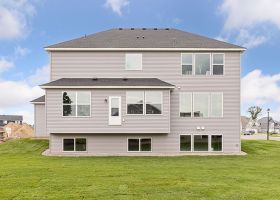- 5

- 5

- 3

4,974 Finished SQ. FT.
OPTIONAL ADD-ONS

Walk-Up Wet Bar $15,000
Peninsula Bar $20,000
Summit Sport Floorplan
Our Summit design offers a spacious open floor plan with gourmet kitchen, formal dining space, study, our signature flex room and great room with stone fireplace and built-in entertainment cabinet. The functional upper level features an Owner’s Suite complete with walk-in double-headed tile shower, freestanding soaker tub, separate toilet room and bathroom linen along with an oversized dual walk-in-closet. Large bedrooms with private baths and pass-through laundry round off the list. The indoor sports zone provides hours of fun, especially in long winter months.
Floorplan Features:
- “Minnesota Mudroom”
- Costco size pantry
- Drop Zone area
- Finished storage
- JH Signature Flex Room
- Formal Dining Room
- JH Sports Zone






