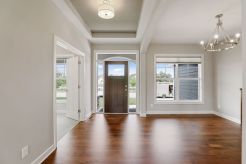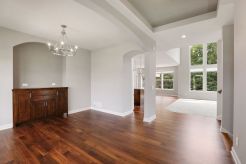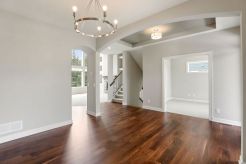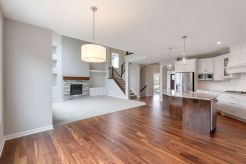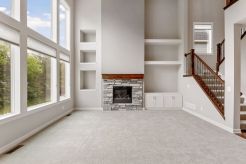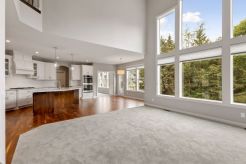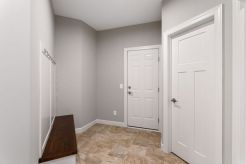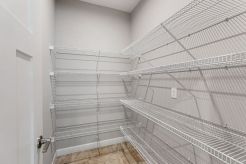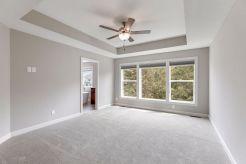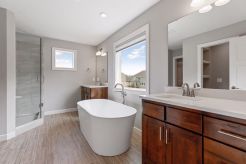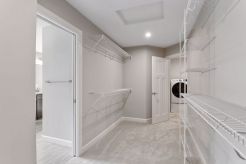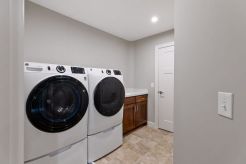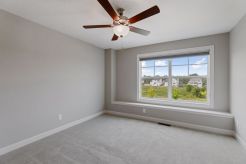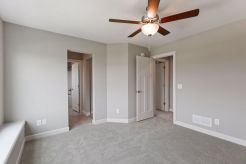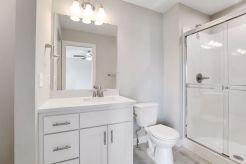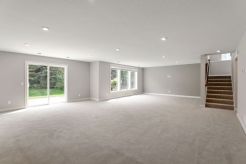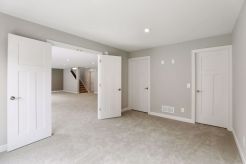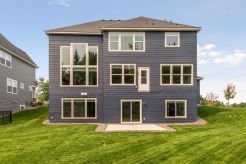4,442 Finished SQ. FT.
SCHOOL DISTRICT
3096 131st Court NE | Blaine, MN
Our Vail design offers a spacious open floor plan with gourmet kitchen, formal dining space, study, our signature flex room and beautiful two-story great room. Functional living space upstairs features an Owners' Suite complete with walk-in double-headed shower, freestanding soaker tub, separate toilet room, and oversized dual walk-in closet, large bedrooms with private baths and pass-through laundry.
Property Features:
- “Minnesota Mudroom”
- Costco size pantry
- Finished storage
- JH Signature Flex Room
- Formal Dining Room
- 2-story Great Room
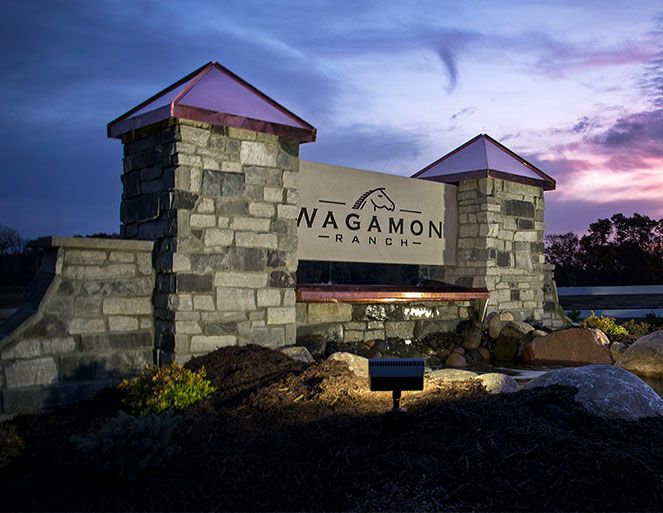
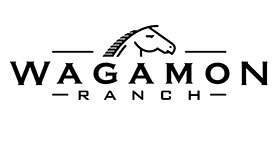
Wagamon Ranch
Wagamon Ranch is more than just a housing development - it's a neighborhood, and one that comes with valuable amenities for the residents. When we built Wagamon Ranch, we handpicked the future amenities to serve the modern family needs.
Homes & LotsOur Available Homes
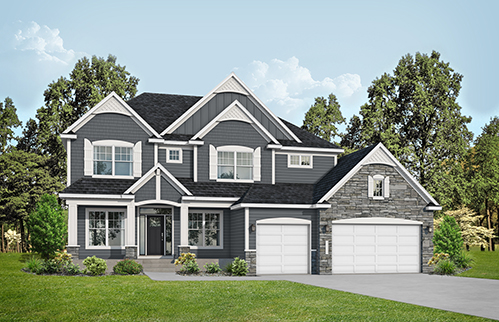
Summit
$855,000
Move-in Ready

Summit
$850,000
($675,000 + Options + Lot)
Available - MARCH

Vail
$904,750
Available - NOVEMBER

Ellingwood
$915,550
($660,000 + Options + Lot)
Available - APRIL

Summit
$930,300
($675,000 + Options + Lot)
Available - MARCH

Summit Sport
$985,000
($735,000 + Options + Lot)
Available - FEBRUARY





