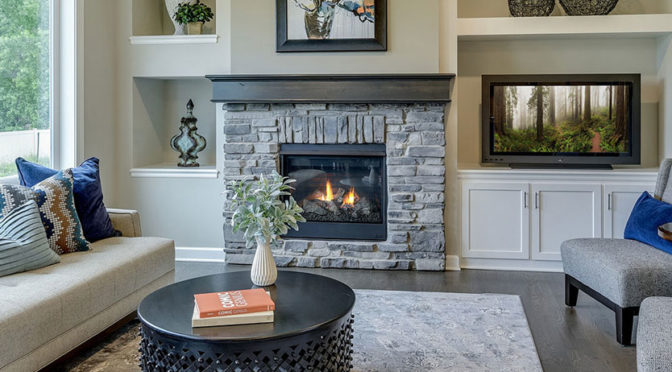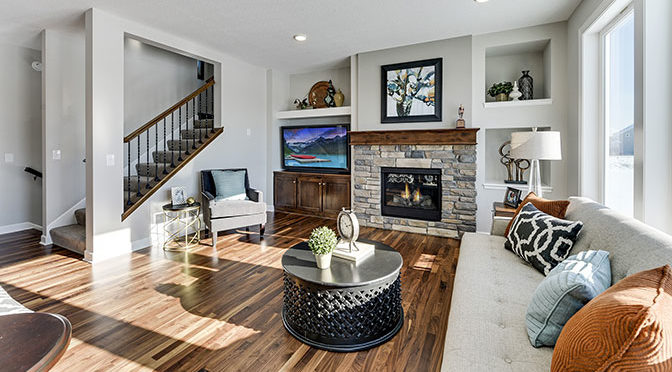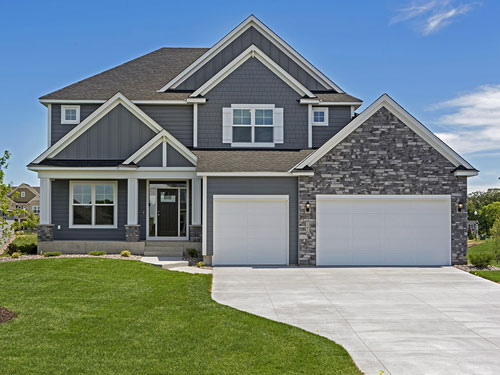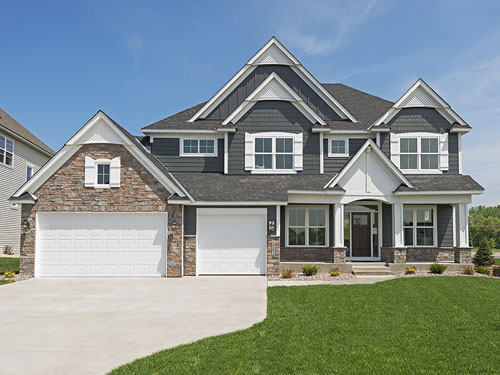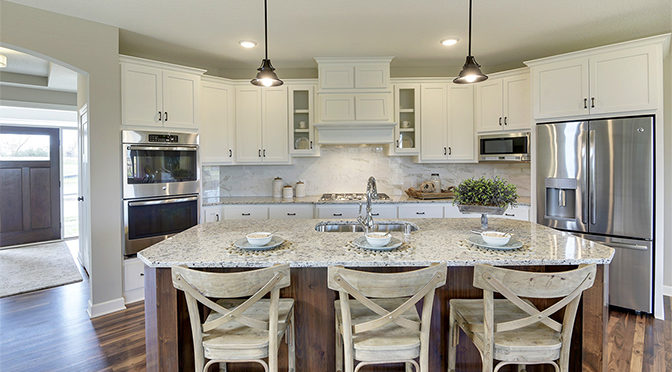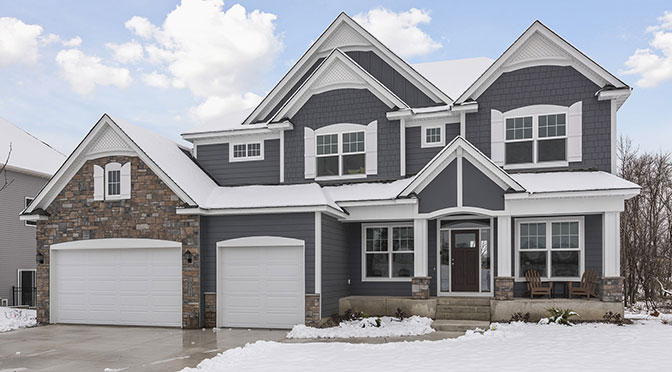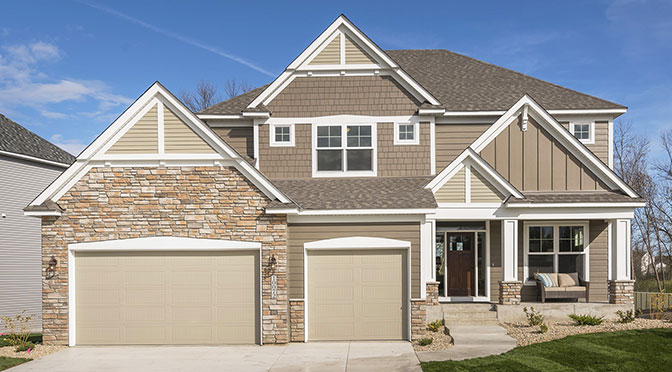Pineview Meadows
Located in Dayton, Minnesota, the newest Jonathan Homes neighborhood, Pineview Meadows offers a luxurious home experience surrounded by natural settings. Explore the private 3-acre park, view wetlands from your windows, or take a dip in the community pool. Pineview Meadows is conveniently located in the highly-rated Anoka-Hennepin School District, near downtown Maple Grove, and 30 minutes from downtown Minneapolis.
Pineview Meadows includes 84 large, single-family lots with packages starting in the 500s. Reservations are available now! Streets will be paved with asphalt by the middle of November. Stay tuned for our grand opening this winter!
12740 137th Ave N | Dayton, MN
5 bed | 5 bath | 4-stall Garage
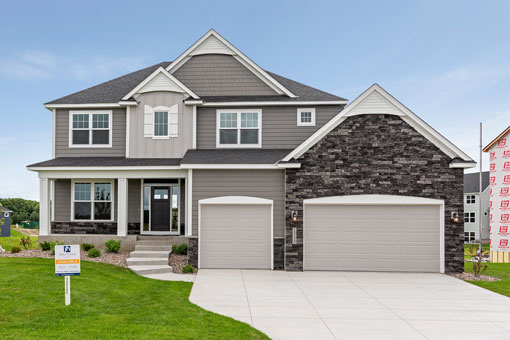
Photo is of previous Jonathan Homes Model Home.
Our first available home at Pineview Meadows features an Aspen floorplan with a “Minnesota Mudroom,” hardwood floors, and JH Signature Flex Room. The open and functional main level showcases a stunning stone fireplace and entertainment center. The Owner’s Suite includes a walk-in shower, freestanding tub, private toilet, and large walk-in closets. A pass-through laundry, a hallway linen closet, and large bedrooms with private bathrooms complete the upper level.
About Jonathan Homes
At Jonathan Homes, we make the home building experience about you, and the WOW comes standard. With our unique and transparent process, we consider all details, even the small ones that other builders miss. We have a set price for each floorplan as well as a walk-up wet bar or peninsula bar add-on option. Our team incorporates over 30 quality control checks to ensure a superior and functional design. Whether you build or buy, our staff is here to help from start to finish.
Floorplan Options:
Aspen
Ellingwood
Summit
Vail
Aspen Sport
Ellingwood Sport
Summit Sport
Vail Sport
Please call us at 763.438.2561 to learn more about available lots, move-in ready homes, or reserving a spot at Pineview Meadows today.



